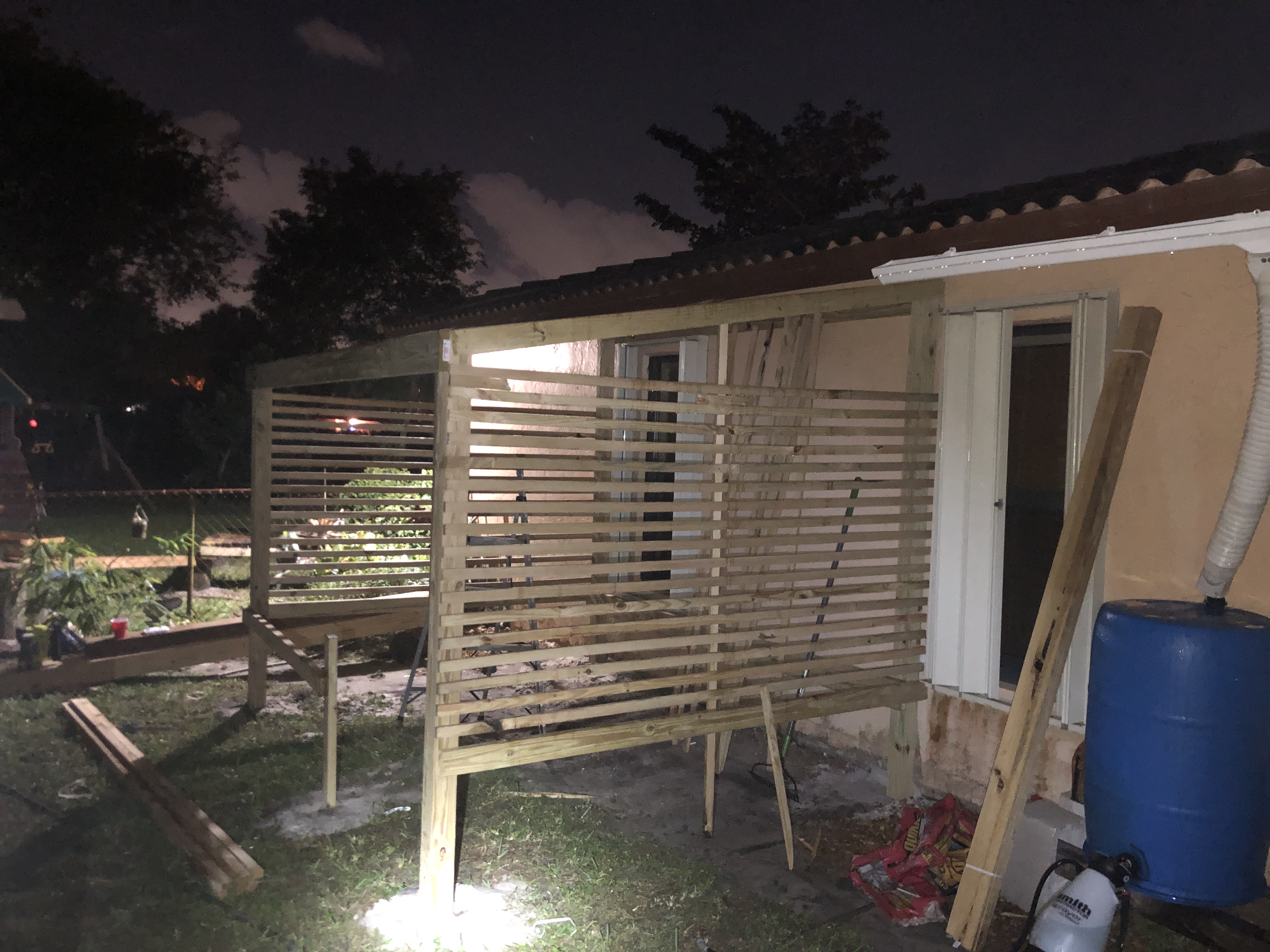I have been wanting to expand my growing area for a long while but i keep out-thinking myself and just letting perfect be the enemy of good.
My considerations were as follows:
-my primary goal is to have a "high light" area to grow Catts. and other orchids that are "in the dark" in my heavily screened patio.
-even though i want more light, the south Florida sun is a scorcher and it gets REALLY hot here so open and airy were a must.
-budget: i try to use old and found stuff for almost any project BUT when i am building outside here it has to be strong (HURRICANES) and able to resist the abundant rain so i wanted PT wood or metal.
I decided on a lath house on the north side of my house partially tucked under the eave of the house. I went with lath because it is cheap more attractive than a metal frame with corrugated poly carbonate and it will allow a LOT more air movement which is key.
I have thus far only cleared the space
sunk my four corner posts (the two against the house are 4'deep and filled back with gravel and sand, no concrete) and the front two are 5' deep and filled with 150lbs of concrete
i added the rear top frame and the sides and front as well as the bulk of the side lath.
I still need to figure out exactly how i want the roof and if i want vertical lath on the front ( easier given the construction and matches the direction of the roof???) and how to best secure the roof without losing interior space.
Is is 8 feet deep and 10 feet wide with the eave sticking out 3.5 feet.
 Lath house
Lath house by
J Solo, on Flickr
i am going to hang some wooden lattice in the back wall and use that as hanging space
 Lath house
Lath house by
J Solo, on Flickr
 Lath house
Lath house by
J Solo, on Flickr
the bottom will be gravel and i will have a bench inside as well.....I'd love and comments, feedback or experience you may have to help me avoid mistakes.
Oh, I also sunk 3 4x6's to make a little pullup and boxing gym.....balance the body and the mind with the plants

 Lath house
Lath house by
J Solo, on Flickr










































 Linear Mode
Linear Mode


