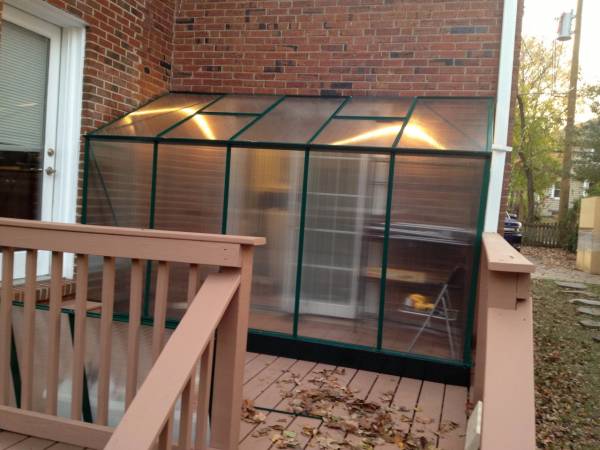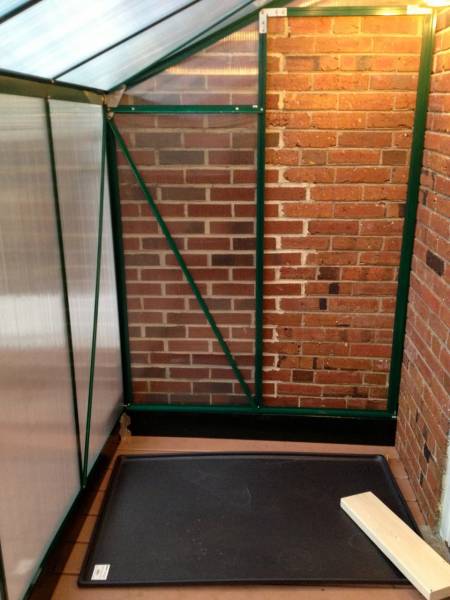here is my porch area that i am putting up the orchid house on, its just a bit more than 10ftx10ft total

here the greenhouse finally in place, it was tough, because in the end the greenhouse was 4 inches longer than the company said it was and 2 inches wider. i had to jimmy one corner, and angle the side just lightly, but you cant really even see what i did and everything fits like a glove now, with nanometers to spare! this is actually facing south in this picture, so the greenhouse is exposed to North and West sides. you can see the downspout i want to tap into to the right of the greenhouse

i took the door off since it was straight to the wall and that added to its extra length. i think i may line the brick with Reflectix insulation, to bounce light back into the room, this is the East wall. i raised the whole thing up into a frame of 2x6, you can see it as the darker green on the bottom. that allowed it to clear the porch lights that are on either side of the door, sure makes for great lighting in there! the sliding glass door leads to my office and it is really a lovely sight from inside.

this West wall has a downspout for the gutters right on the other side of it, so will be the location of the inside rain barrel

i have two more larger "metro" racks going in after the second layer in insulation goes up





































 Linear Mode
Linear Mode


